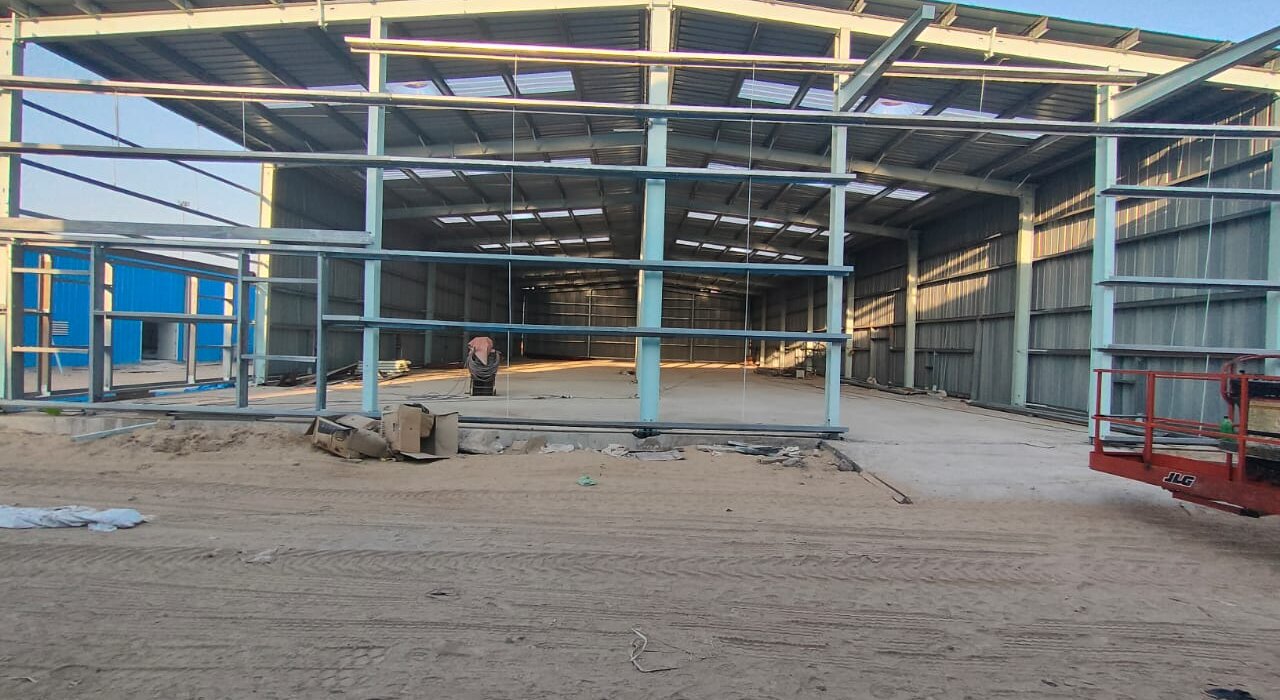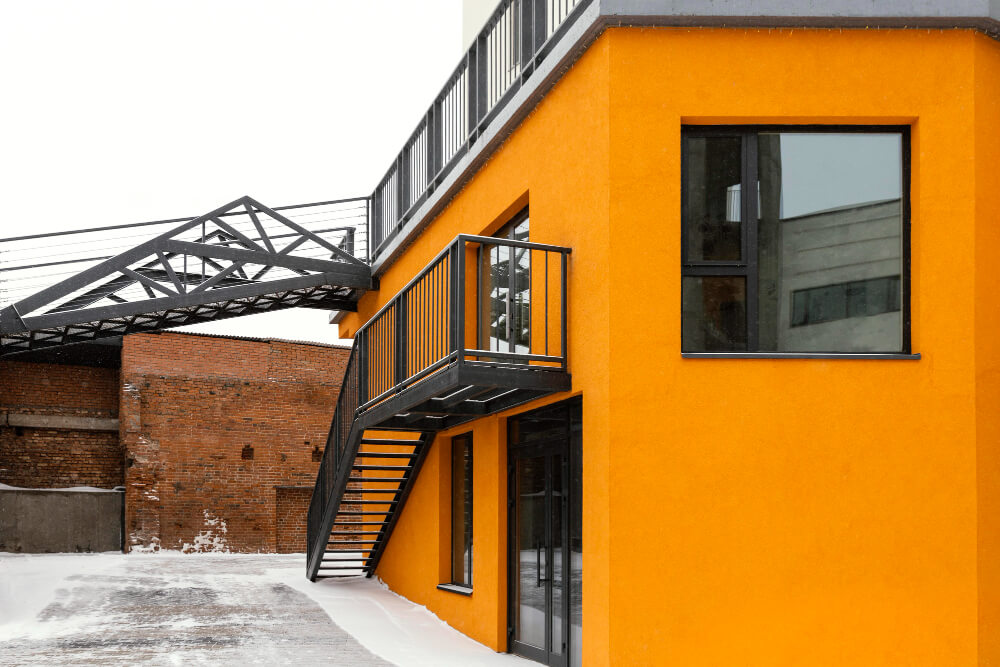When it comes to construction, Pre-Engineered Building (PEB) structures are becoming increasingly popular. Not only are they incredibly efficient and cost-effective, but they also offer several advantages when compared to traditional building methods.
Pre-engineered structures are modernized systems in which the structural parts of the building are constructed at the factory and assembled on-site. Steel buildings designed with efficiency might be 30% lighter than traditional buildings.
Generally, pre-engineered steel structures are manufactured to the exacting standards of the structure, such as its size, height, and width, and then transported to the site and installed with bolted connections. A pre-engineered building is one that is made up of components that are created in a factory and built at a specific location. This construction technology is extensively used in industrial buildings, warehouses, metro stations, and other places.
Pre-engineered buildings are typically steel constructions that can serve as an alternative to traditional structural steel buildings. The components are manufactured to exact dimensions at the factory, then delivered to the job site and installed there. Hence, the main sections to build up a PEB structure include the structural steel framing system, Metal roofing system, and Wall panels of varying materials.
Engineers consider a clear span between bearing points, roof slope, live loads, dead loads, wind uplift, and many other factors while designing an appropriate pre-engineered building.
Components of PEB
- Primary Frame: Main Framing or Vertical Columns: A PEB’s primary framework is made up
of built-up I-shaped steel sections that may include trusses, castellated beams, and other structural features. The steel strong frames of the structure are included in the mainframes. Tapered columns and tapered rafters make up the steel rigid frames. They are manufactured with cutting-edge technology, and the flanges are welded. - End Wall Framing: End wall frames are constructed with either robust or economical bearing frames. Wind bracing and connecting bolts, as well as anchor bolts, are used to strengthen these frameworks. The beam-end wall framing system is made up of columns with pinned ends. End wall rafters are those that support the horizontal rafters.
- Secondary elements: Purlins, Girts, & Eave Struts: Secondary elements are cold-formed structures, available in different shapes and sizes like C, Z, etc., members of the PEB’s components. There is no need for welding in this preparation. They are created by welding the steel coil into the desired form. The C-shape is for eave struts and the Z-shape is for purlins and girts. They are resistant to corrosion, robust, lightweight, and they are easy to mount.
- Roof and Wall Panels: Some of the pre-engineered building components like roof and wall panels come in Tin Shades and Curtain walls made of glass and roll-formed steel sheets. Some social roofing sheets are used to minimize energy usage.
- Sandwich Panels: These are made in three-layer, where one non-aluminium layer is placed between two aluminum layers. Some of its components are:
- Crane System: Crane systems are used to enhance material handling productivity by allowing for better area utilisation by minimising traffic caused by forklifts. The crane’s runaway beams are supported by built-up sections with cap channels.
- Sheeting and Insulation: Steel sheets are typically galvanised profile sheets that are permanently colour-coated. Special coatings are also applied to the sheets to improve their anti-corrosion qualities. These are insulated using insulation slabs, and roofing steel sheets are installed on top of them.
- Mezzanine System: The mezzanine system is a framing system that has a black deck that is supported by joists that are framed into major mezzanine beams.
- Paints and Finishes: Pre-painted steel is manufactured on modern high-speed coil painting lines, where surface preparation and paint drying are performed on a fully automated line under optimum circumstances.
Advantages of PEB (Pre-Engineered Building):
Pre-engineered structures offer several benefits, and these benefits help accelerate construction. The various benefits are as follows:
- Foremost, PEB structures provide a high level of resistance to different weather conditions. While traditional building materials can easily be damaged by extreme temperatures and humidity, PEB structures are designed with special paints and coatings that make them highly resistant to the elements. This ensures that the structure will remain intact and durable for many years to come.
- The most cost-effective option is PEB construction. However, it is also suggested because of its recyclability. Almost all of the materials are recyclable. If you need the prefabricated construction dismantled for whatever reason, it is simple to do. There will be very little waste.
- Pre-engineered buildings are around 30% to 35% lighter than traditional steel structures. PEB foundations are made up of simple patterns that are easy to build with lighter weights.
- PEB structures have perfect quality control because they are manufactured entirely in the factory under controlled conditions.
- Keeping all of the benefits in mind, PEB structures provide significant design freedom for steel buildings. This is extremely advantageous because no other style of architecture delivers this type of benefit.
- PEB can withstand even the most powerful storms. It has the longest lifespan. These structures are backed by the industry’s highest warranties.
Disadvantages of PEB (Pre Engineered Buildings):
- It is prone to corrosion if not properly maintained.
- Steel, despite being a good conductor of heat, reduces the thermal comfort of a building.
Conclusion:
Pre Engineered Construction is used widely in industrial sector as it reduces the steel consumption and saves cost in structural frameworks but these days it become popular for residential construction purpose as well because PEB is a cost effective construction with high aesthetic values that have helped the market in all major sectors such as commercial, industrial and infrastructure.






